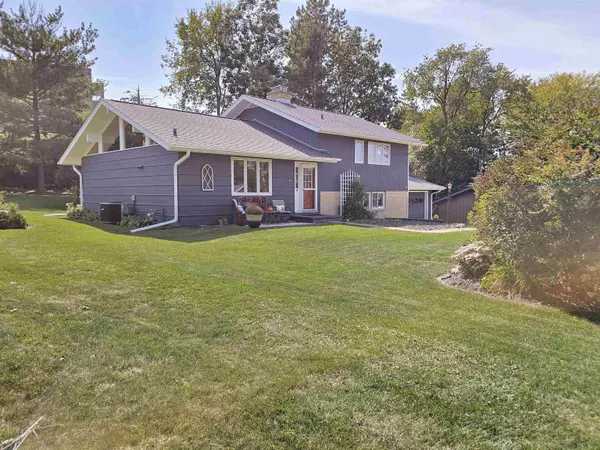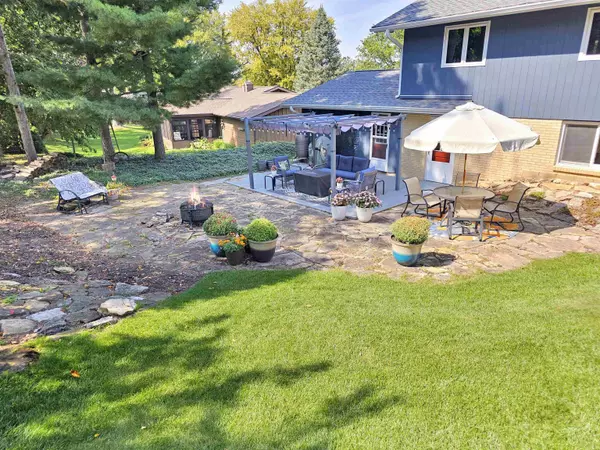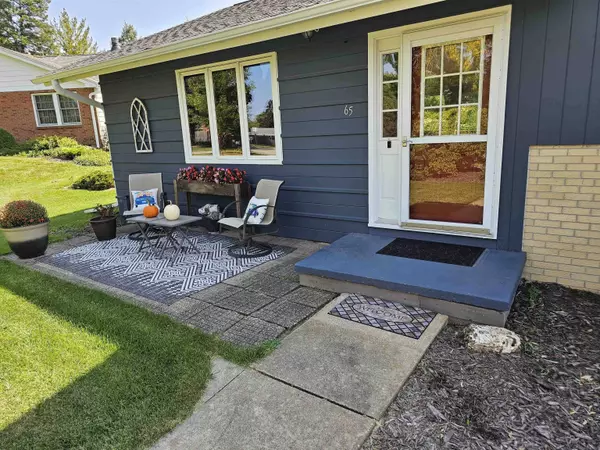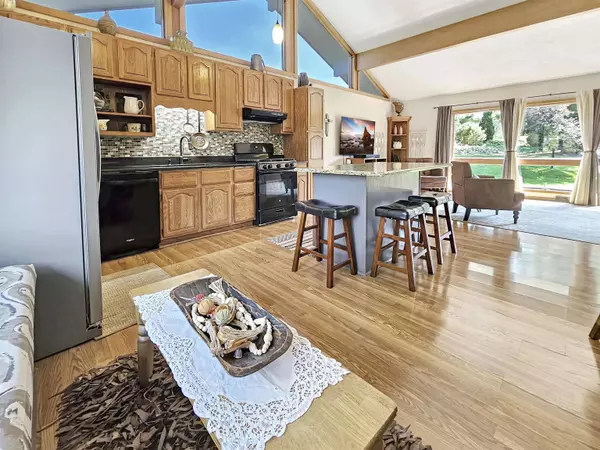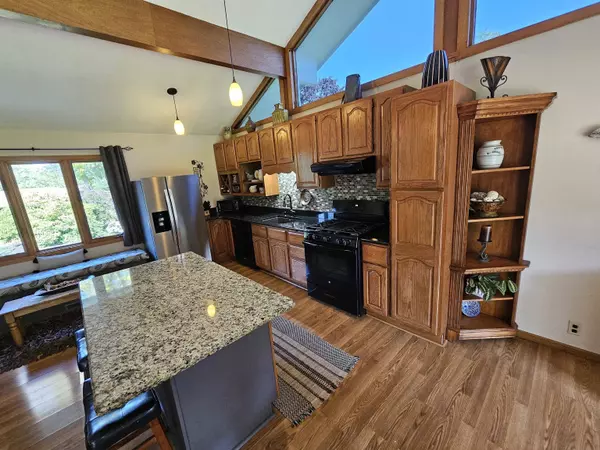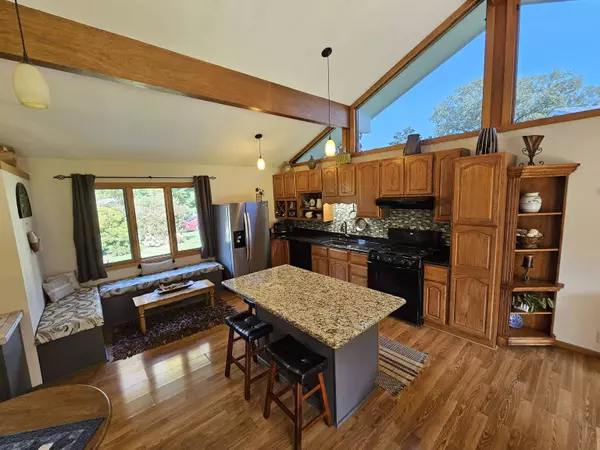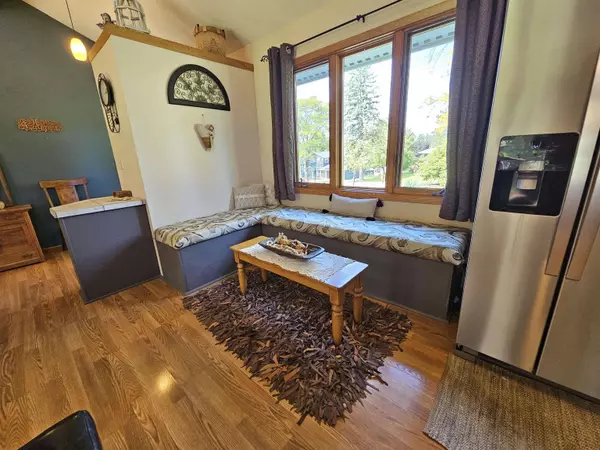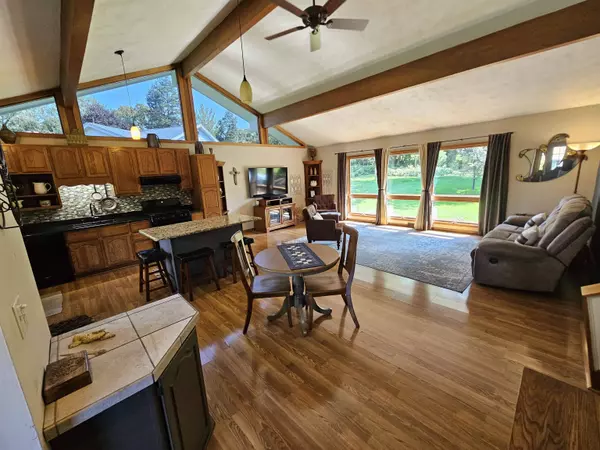GALLERY
PROPERTY DETAIL
Key Details
Sold Price $306,0007.4%
Property Type Single Family Home
Sub Type Multi-level
Listing Status Sold
Purchase Type For Sale
Square Footage 1, 688 sqft
Price per Sqft $181
MLS Listing ID 2009496
Sold Date 11/07/25
Style Tri-level
Bedrooms 3
Full Baths 2
Year Built 1960
Annual Tax Amount $3,644
Tax Year 2024
Lot Size 0.310 Acres
Acres 0.31
Property Sub-Type Multi-level
Location
State WI
County Grant
Area Platteville - C
Zoning Res
Direction From Hwy 151, exit at WI-80/81 S, left on E Business 151, right on Evergreen Rd, then right on Preston Dr. #65 will be on the left.
Rooms
Basement Full, Full Size Windows/Exposed, Walkout to yard, Finished, Crawl space, Block foundation
Bedroom 2 12x13
Bedroom 3 11x10
Kitchen Dishwasher, Disposal, Kitchen Island, Microwave, Refrigerator
Building
Water Municipal water, Municipal sewer
Structure Type Wood
Interior
Interior Features Wood or sim. wood floor, Vaulted ceiling, Water softener RENTED, At Least 1 tub
Heating Forced air, Central air
Cooling Forced air, Central air
Fireplaces Number Wood
Laundry L
Exterior
Exterior Feature Patio, Gazebo
Parking Features 1 car, Attached, Opener, Access to Basement
Garage Spaces 1.0
Schools
Elementary Schools Westview
Middle Schools Platteville
High Schools Platteville
School District Platteville
Others
SqFt Source Other
Energy Description Natural gas
SIMILAR HOMES FOR SALE
Check for similar Single Family Homes at price around $306,000 in Platteville,WI
CONTACT


