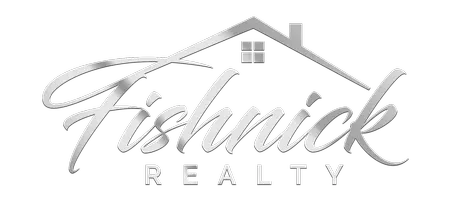4 Beds
2.5 Baths
4,700 SqFt
4 Beds
2.5 Baths
4,700 SqFt
Key Details
Property Type Single Family Home
Sub Type 2 story
Listing Status Active
Purchase Type For Sale
Square Footage 4,700 sqft
Price per Sqft $234
MLS Listing ID 1997368
Style Other
Bedrooms 4
Full Baths 2
Half Baths 1
Year Built 1982
Annual Tax Amount $11,321
Tax Year 2024
Lot Size 5.000 Acres
Acres 5.0
Property Sub-Type 2 story
Property Description
Location
State WI
County Juneau
Area Wonewoc - T
Zoning Res
Direction From Elroy HWY 80/82 South, Right on Lumsden Rd, property on right
Rooms
Other Rooms Sun Room , Den/Office
Basement Full, Partially finished
Main Level Bedrooms 1
Kitchen Breakfast bar, Kitchen Island, Range/Oven, Refrigerator, Dishwasher, Microwave, Disposal
Interior
Interior Features Wood or sim. wood floor, Walk-in closet(s), Vaulted ceiling, Washer, Dryer, Air exchanger, Water softener inc, Security system, At Least 1 tub, Hot tub
Heating Forced air, Central air
Cooling Forced air, Central air
Fireplaces Number Wood, 2 fireplaces
Inclusions range/oven, refrigerator, microwave, dishwasher, , washer/dryer,
Laundry M
Exterior
Exterior Feature Deck, Patio, Storage building
Parking Features Attached, 4+ car, Additional Garage, Garage door > 8 ft high, Garage stall > 26 ft deep
Garage Spaces 5.0
Building
Lot Description Rural-not in subdivision
Water Well, Non-Municipal/Prvt dispos
Structure Type Other
Schools
Elementary Schools Royall
Middle Schools Royall
High Schools Royall
School District Royall
Others
SqFt Source Seller
Energy Description Liquid propane

Copyright 2025 South Central Wisconsin MLS Corporation. All rights reserved







