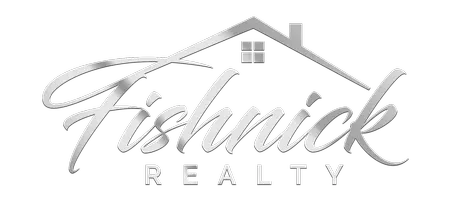3 Beds
2.5 Baths
2,490 SqFt
3 Beds
2.5 Baths
2,490 SqFt
Key Details
Property Type Single Family Home
Sub Type 1 story
Listing Status Active
Purchase Type For Sale
Square Footage 2,490 sqft
Price per Sqft $176
Subdivision Emerald Estates
MLS Listing ID 2000802
Style Contemporary
Bedrooms 3
Full Baths 2
Half Baths 1
Year Built 2023
Annual Tax Amount $5,499
Tax Year 2024
Lot Size 0.270 Acres
Acres 0.27
Property Sub-Type 1 story
Property Description
Location
State WI
County Rock
Area Janesville - C
Zoning Res
Direction Hwy 14, N on Harmony Town Hall, W on Wilcox, N on McCann, W on Dublin Dr, S on Emerald Dr
Rooms
Basement Full, Poured concrete foundatn
Main Level Bedrooms 1
Kitchen Breakfast bar, Kitchen Island, Range/Oven, Refrigerator, Dishwasher, Microwave
Interior
Interior Features Washer, Dryer
Heating Forced air, Central air
Cooling Forced air, Central air
Inclusions REFRIGERATOR, WASHER, DRYER, RANGE, POOL TABLE, BLACK PLANTERS, PATIO CLOCK
Laundry M
Exterior
Exterior Feature Patio
Parking Features 3 car, Attached, Opener
Garage Spaces 3.0
Building
Lot Description Sidewalk
Water Municipal water, Municipal sewer
Structure Type Vinyl
Schools
Elementary Schools Harmony
Middle Schools Milton
High Schools Milton
School District Milton
Others
SqFt Source Seller
Energy Description Natural gas,Electric
Virtual Tour https://purplecirclemedia.aryeo.com/videos/019735a0-90ff-7346-823b-4c4cddce3f1a

Copyright 2025 South Central Wisconsin MLS Corporation. All rights reserved







