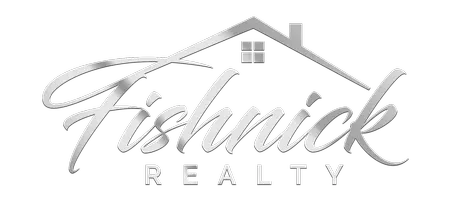4 Beds
2 Baths
2,256 SqFt
4 Beds
2 Baths
2,256 SqFt
OPEN HOUSE
Sat Jul 26, 11:00am - 1:00pm
Key Details
Property Type Single Family Home
Sub Type 1 story
Listing Status Active
Purchase Type For Sale
Square Footage 2,256 sqft
Price per Sqft $296
Subdivision University Hill Farms
MLS Listing ID 2004622
Style Ranch,Raised Ranch
Bedrooms 4
Full Baths 2
Year Built 1957
Annual Tax Amount $7,785
Tax Year 2023
Lot Size 0.270 Acres
Acres 0.27
Property Sub-Type 1 story
Property Description
Location
State WI
County Dane
Area Madison - C W13
Zoning SR-C1
Direction Mineral Point Rd, turn north onto Racine Rd, turn east onto S Hill Dr, turn south onto Marathon Dr, turn southwest onto Ashland Ct to address
Rooms
Other Rooms , Sun Room
Basement Full, Partially finished
Bedroom 2 11x11
Bedroom 3 12x9
Bedroom 4 22x18
Kitchen Breakfast bar, Range/Oven, Refrigerator, Dishwasher
Interior
Interior Features Wood or sim. wood floor, Walk-in closet(s), Water softener inc, At Least 1 tub
Heating Forced air, Central air
Cooling Forced air, Central air
Fireplaces Number Wood, Electric, 2 fireplaces
Inclusions Refrigerator, stove/oven, dishwasher, vent hood, disposal, dryer, water softener
Laundry L
Exterior
Exterior Feature Patio
Parking Features 2 car, Attached, Under, Opener, Access to Basement
Garage Spaces 2.0
Building
Lot Description Cul-de-sac, Close to busline, Sidewalk
Water Municipal water, Municipal sewer
Structure Type Vinyl,Brick,Stone
Schools
Elementary Schools Van Hise
Middle Schools Hamilton
High Schools West
School District Madison
Others
SqFt Source Appraiser
Energy Description Natural gas
Virtual Tour https://app.stepinsidemedia.com/sites/xagoxwv/unbranded

Copyright 2025 South Central Wisconsin MLS Corporation. All rights reserved







