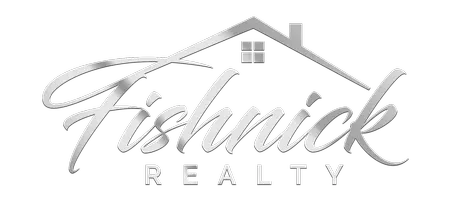4 Beds
2.5 Baths
2,301 SqFt
4 Beds
2.5 Baths
2,301 SqFt
Key Details
Property Type Single Family Home
Sub Type 1 story
Listing Status Active
Purchase Type For Sale
Square Footage 2,301 sqft
Price per Sqft $336
Subdivision Creek Haven Lot 3
MLS Listing ID 2006657
Style Ranch
Bedrooms 4
Full Baths 2
Half Baths 1
Year Built 2017
Annual Tax Amount $8,889
Tax Year 2024
Lot Size 0.930 Acres
Acres 0.93
Property Sub-Type 1 story
Property Description
Location
State WI
County Dane
Area Sun Prairie - T
Zoning Res
Direction From Cottage Grove go north on County Highway N to right (east) on County Road TT to left on Creek Haven Rd. Home on right.
Rooms
Other Rooms Three-Season , Foyer
Basement Full, Full Size Windows/Exposed, Sump pump, Stubbed for Bathroom, Radon Mitigation System, Poured concrete foundatn
Bedroom 2 12x12
Bedroom 3 12x12
Bedroom 4 12x12
Kitchen Breakfast bar, Pantry, Kitchen Island, Range/Oven, Refrigerator, Dishwasher, Microwave
Interior
Interior Features Wood or sim. wood floor, Walk-in closet(s), Great room, Vaulted ceiling, Washer, Dryer, Air cleaner, Water softener inc, At Least 1 tub, Split bedrooms, Internet - Cable
Heating Forced air, Central air
Cooling Forced air, Central air
Fireplaces Number Wood, Gas, 2 fireplaces
Inclusions Stove, refrigerator, dish washer, microwave, water softener, washer & dryer, all window coverings
Laundry M
Exterior
Exterior Feature Deck
Parking Features 3 car, Attached, Heated, Opener
Garage Spaces 3.0
Building
Lot Description Cul-de-sac, Rural-in subdivision
Water Well, Non-Municipal/Prvt dispos
Structure Type Vinyl,Brick
Schools
Elementary Schools Westside
Middle Schools Patrick Marsh
High Schools Sun Prairie East
School District Sun Prairie
Others
SqFt Source Assessor
Energy Description Natural gas
Virtual Tour https://www.zillow.com/view-imx/a682d56f-ac03-4675-b422-251baca12813?setAttribution=mls&wl=true&initialViewType=pano&utm_source=dashboard

Copyright 2025 South Central Wisconsin MLS Corporation. All rights reserved







