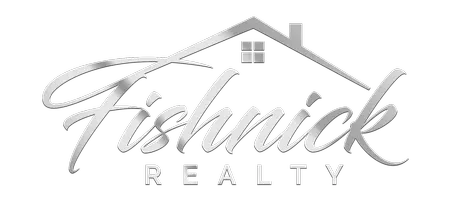
2 Beds
1 Bath
6,098 Sqft Lot
2 Beds
1 Bath
6,098 Sqft Lot
Key Details
Property Type Manufactured Home
Sub Type Manufactured with Land
Listing Status Active
Purchase Type For Sale
Subdivision Rrle
MLS Listing ID 2007827
Style Other
Bedrooms 2
Full Baths 1
HOA Fees $500/ann
Year Built 1991
Annual Tax Amount $1,553
Tax Year 2024
Lot Size 6,098 Sqft
Acres 0.14
Property Sub-Type Manufactured with Land
Property Description
Location
State WI
County Rock
Area Fulton - T
Zoning PUD
Direction Hwy 59 East through Newville, West on Ellendale Road to South in RRLE Park Entrance
Rooms
Basement None
Bedroom 2 7x7
Bedroom 3 7x7
Kitchen Range/Oven, Refrigerator, Microwave
Interior
Interior Features Wood or sim. wood floor, Vaulted ceiling, Cable available, At Least 1 tub, Split bedrooms
Heating Forced air, Central air
Cooling Forced air, Central air
Inclusions All appliances, furnishings & household items, Grill, Fire pit, Contents of Shed, Golf Cart
Exterior
Exterior Feature Deck, Patio, Storage building
Parking Features None
Waterfront Description Deeded access-No frontage,River
Building
Lot Description Wooded, Rural-in subdivision
Water Municipal sewer, Community Well
Structure Type Vinyl,Aluminum/Steel
Schools
Elementary Schools Edgerton Community
Middle Schools Edgerton
High Schools Edgerton
School District Edgerton
Others
SqFt Source List Agent
Energy Description Natural gas

Copyright 2025 South Central Wisconsin MLS Corporation. All rights reserved






