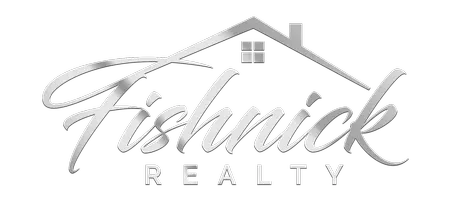
3 Beds
2.5 Baths
1,808 SqFt
3 Beds
2.5 Baths
1,808 SqFt
Key Details
Property Type Single Family Home
Sub Type 2 story
Listing Status Active
Purchase Type For Sale
Square Footage 1,808 sqft
Price per Sqft $243
Subdivision Grandview Commons
MLS Listing ID 2007408
Style National Folk/Farm
Bedrooms 3
Full Baths 2
Half Baths 1
HOA Fees $210/ann
Year Built 2021
Annual Tax Amount $7,426
Tax Year 2024
Lot Size 4,356 Sqft
Acres 0.1
Property Sub-Type 2 story
Property Description
Location
State WI
County Dane
Area Madison - C E11
Zoning TR-C3
Direction East on Cottage Grove Rd, Left on North Star Dr, R on Misty Bridge Rd, Home on the right.
Rooms
Other Rooms Den/Office
Basement Full, Sump pump, Stubbed for Bathroom, Radon Mitigation System, Poured concrete foundatn
Bedroom 2 13x11
Bedroom 3 11x10
Kitchen Breakfast bar, Dishwasher, Disposal, Kitchen Island, Microwave, Pantry, Range/Oven, Refrigerator
Interior
Interior Features Wood or sim. wood floor, Walk-in closet(s), Washer, Dryer, Water softener inc, Cable available, Internet- Fiber available, Smart doorbell, Smart thermostat, Smart garage door opener
Heating Forced air, Central air
Cooling Forced air, Central air
Fireplaces Number 1 fireplace, Gas
Inclusions Range/oven, refrigerator, dishwasher, microwave, washer, dryer, all window blinds, curtain rods
Laundry M
Exterior
Exterior Feature Patio
Parking Features 2 car, Attached, Opener, Alley entrance
Garage Spaces 2.0
Building
Lot Description Close to busline, Sidewalk
Water Municipal water, Municipal sewer
Structure Type Vinyl,Stone
Schools
Elementary Schools Kennedy
Middle Schools Whitehorse
High Schools Lafollette
School District Madison
Others
SqFt Source Assessor
Energy Description Natural gas
Pets Allowed Restrictions/Covenants

Copyright 2025 South Central Wisconsin MLS Corporation. All rights reserved







