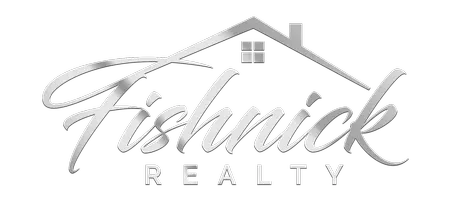
4 Beds
3 Baths
1,898 SqFt
4 Beds
3 Baths
1,898 SqFt
Key Details
Property Type Single Family Home
Sub Type 1 story
Listing Status Active
Purchase Type For Sale
Square Footage 1,898 sqft
Price per Sqft $237
MLS Listing ID 2011600
Style Ranch
Bedrooms 4
Full Baths 3
Year Built 1976
Annual Tax Amount $6,440
Tax Year 2024
Lot Size 10,890 Sqft
Acres 0.25
Property Sub-Type 1 story
Property Description
Location
State WI
County Dane
Area Madison - C E11
Zoning RES
Direction Milwaukee St to Milo To Easley
Rooms
Other Rooms Rec Room
Basement Full, Full Size Windows/Exposed, Partially finished, Poured concrete foundatn
Bedroom 2 10x10
Bedroom 3 10x10
Bedroom 4 12x13
Kitchen Pantry, Kitchen Island, Range/Oven, Refrigerator, Dishwasher, Microwave, Freezer, Disposal
Interior
Interior Features Wood or sim. wood floor, Washer, Dryer, Water softener inc, Cable available, At Least 1 tub, Internet - Cable
Heating Forced air, Central air
Cooling Forced air, Central air
Fireplaces Number Gas, 1 fireplace
Inclusions Washer, Dryer, Refrigerator, Range/Oven, Dishwasher, Microwave, Water Softener, Water Filtration System, Gazebo, Garage Shelving Basement Shelving
Laundry L
Exterior
Exterior Feature Deck, Fenced Yard, Storage building, Gazebo
Parking Features 2 car, Attached, Opener
Garage Spaces 2.0
Building
Lot Description Close to busline, Sidewalk
Water Municipal water, Municipal sewer
Structure Type Vinyl,Brick
Schools
Elementary Schools Kennedy
Middle Schools Whitehorse
High Schools Lafollette
School District Madison
Others
SqFt Source Assessor
Energy Description Natural gas

Copyright 2025 South Central Wisconsin MLS Corporation. All rights reserved






